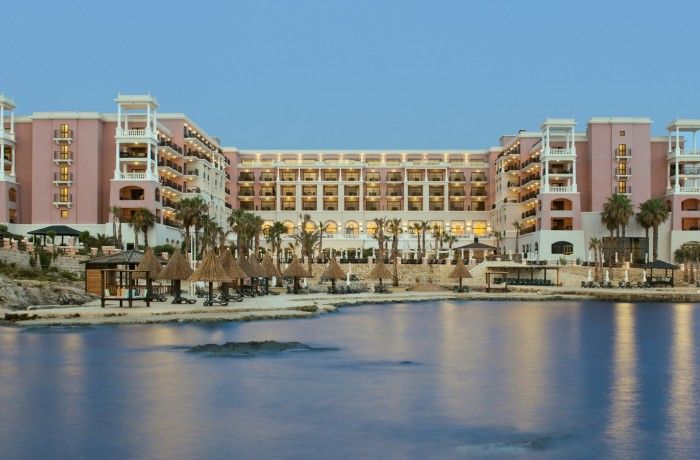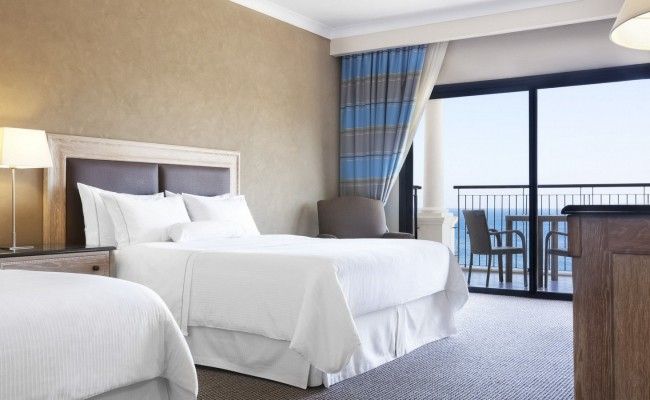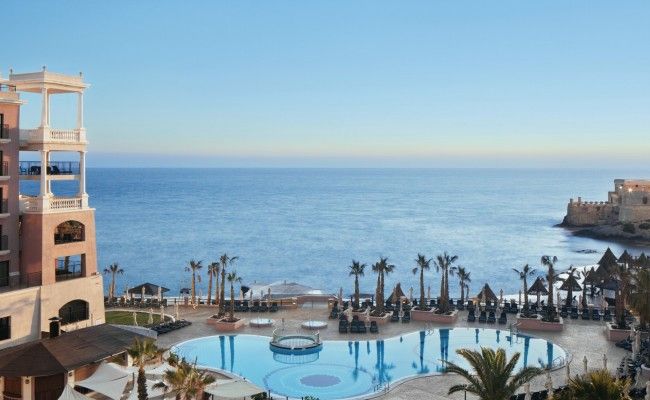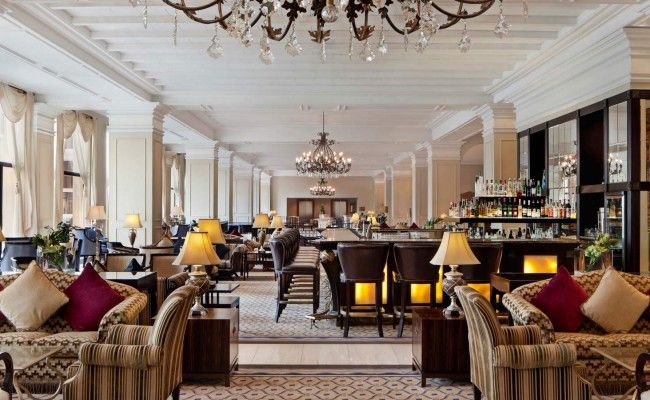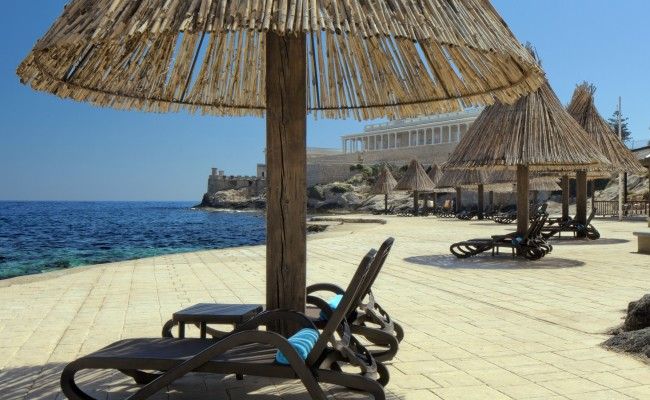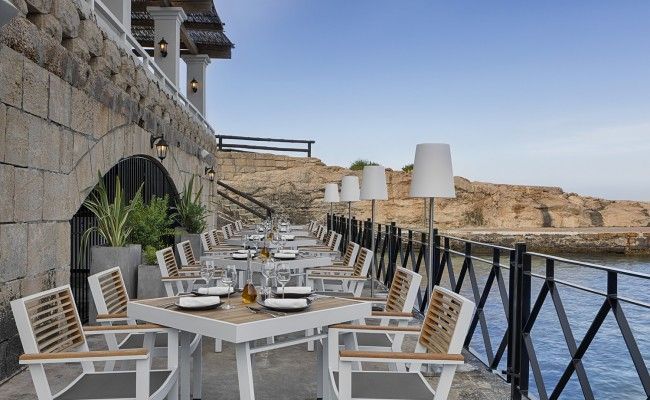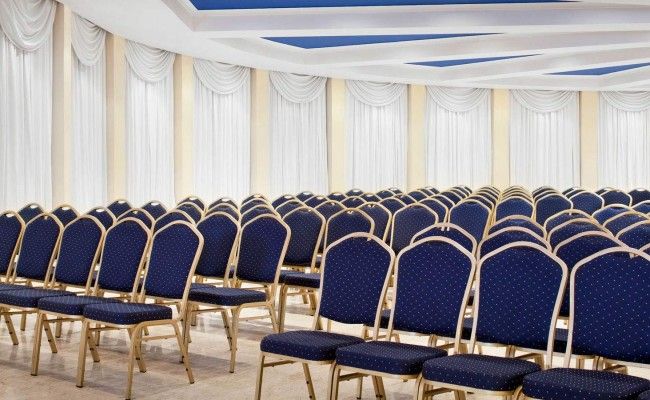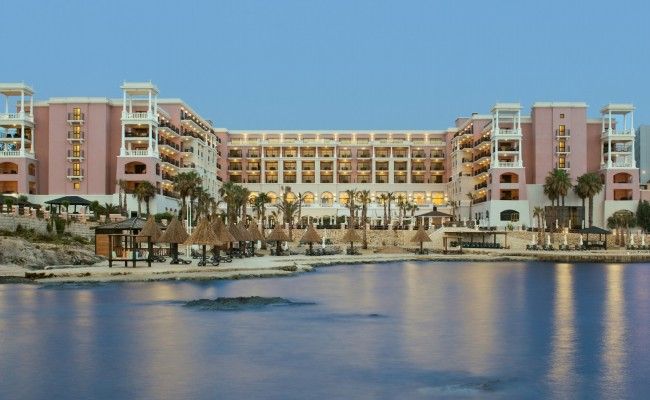Events Facilities:
|
Theatre style |
Classroom style |
Boardroom style |
U-shape style |
Banquet |
Reception |
||
|
1 |
Dragonara Point Ballroom |
600 |
342 |
– |
– |
400 |
1000 |
|
2 |
Spinola Bay |
250 |
144 |
60 |
48 |
160 |
300 |
|
3 |
St. Julian’s Bay |
175 |
108 |
48 |
45 |
120 |
200 |
|
4 |
St. George’s Bay |
160 |
90 |
48 |
45 |
120 |
200 |
|
5 |
Phoenician Room |
60 |
36 |
36 |
27 |
40 |
50 |
|
6 |
Phoenician I |
25 |
12 |
20 |
17 |
20 |
20 |
|
7 |
Phoenician II |
25 |
12 |
20 |
17 |
20 |
20 |
|
8 |
Castilian Room |
100 |
60 |
42 |
39 |
60 |
100 |
|
9 |
Castilian I |
25 |
12 |
20 |
17 |
20 |
20 |
|
10 |
Castilian II |
25 |
12 |
20 |
17 |
20 |
20 |
|
11 |
Castilian III |
25 |
12 |
20 |
17 |
20 |
20 |
|
12 |
Carthaginian Room |
100 |
60 |
42 |
39 |
60 |
100 |
|
13 |
Carthaginian I |
25 |
12 |
20 |
17 |
20 |
20 |
|
14 |
Carthaginian II |
42 |
33 |
30 |
24 |
40 |
60 |
|
15 |
Roman Room |
35 |
18 |
24 |
21 |
20 |
20 |
|
16 |
Norman Room |
35 |
18 |
24 |
21 |
20 |
20 |
|
17 |
Boardroom I |
– |
– |
16 |
– |
– |
– |
|
18 |
Boardroom II |
– |
– |
20 |
– |
– |
– |
|
19 |
Boardroom III |
– |
– |
14 |
– |
– |
– |
|
20 |
The Reef Club Pavillion |
250 |
120 |
70 |
60 |
300 |
500 |
|
21 |
Standard Converted Bedroom |
12 |
9 |
8 |
12 |
– |
– |
Outdoor Venues Catering Capacities:
|
Plated |
Buffet |
Reception |
||
|
1 |
Bay View Pool Deck |
400 |
340 |
900 |
|
2 |
The Med Bar |
200 |
200 |
750 |
|
3 |
Palio’s Terrace |
40 |
40 |
80 |
|
4 |
Terrace Patio |
260 |
220 |
350 |
|
5 |
Quadro Verandah |
70 |
65 |
200 |
|
6 |
Quadro on the Reef |
40 |
40 |
80 |
|
7 |
Reef Club Sun Deck |
500 |
500 |
1500 |
|
8 |
Reef Club Sun Deck & Islands |
2000 |
2000 |
4000 |
|
9 |
Bedouin Bar |
– |
– |
350 |
|
10 |
Sky Bar |
– |
– |
75 |
|
11 |
Sunken Garden |
– |
– |
250 |
|
12 |
ORVM Verandah |
– |
– |
250 |

